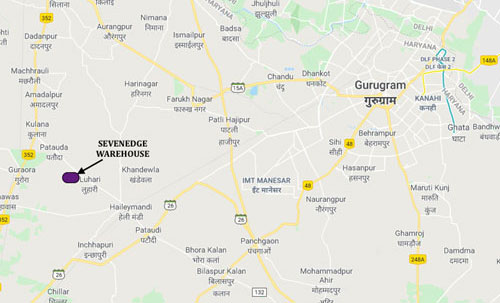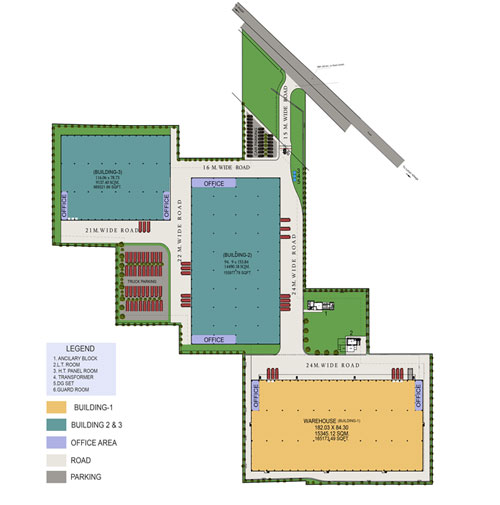SEVENEDGE REALTECH
Location:
Main Bilaspur-Kulana Road, Village Luhari, on MDR 132, District Jhajhar, Haryana.
Area:
19.37 Acres.
CLU Granted
Building Plan Sanctioned
Construction Start from
June, 2020
Locational Advantage :
- The project is located at Bilaspur-Pataudi-Kulana Road (MDR 132), approximately 18 KM from Bilaspur Chowk, which is located on the Delhi-Jaipur Highway (NH8).
- The site has excellent connectivity into Gurgaon and Delhi with major national highways such as NH8 (Delhi to Mumbai) andNH71 (Rewari to Rohtak).
- The project's strategic location is surrounded by Industrial submarket of Manesar & Bawal and provides access to important Industrial areas & consumption markets in North India.
- The location is an established warehousing hub of NCR. Some of the major companies operating from our already established parks (Luhari I & II) are DHL, Delhivery, Reliance Ltd, LF Logistics, Nissin ABC Logistics, and Miniso etc.
- The site is a proven location for companies to set-up warehousing and distribution centers. However, there is limited supply of Grade A warehouses.
Description of Facility :
- The complex is on the main Pataudi Bilaspur road, opposite Indospace. Access to the facility is direct from main road.
- Number of Proposed Buildings: 03.
- Phase 1: Building One
- Area: 15356 Sq. Mts. (1,65,292 Sq.Ft.)
- Ancillary Block 383.438 Sq. Mts. (4,127.32 Sq. Ft.)
- Phase 2: Buildings 2 and 3.
- Area of Building Number 2: 14490 Sq.Mts. (1,55,970 Sq.Ft)
- Area of Building Number 3: 9137 Sq.Mts. (98,351 Sq.Ft.)
- The facility shall be a gated complex with 7'0" high boundary wall on all sides with Concertina Wire on top.
Description of Building 1 (One) :
- Dimensions: 182.16 Mts X 84.30 Mts. (597' X 276.5' Approx.)
- Clear height of Building: 12.0 Mts.
- Canopy: 5.0 Mt wide on one long side.
- Clear height of Canopy: 4.05 Mts from FFL of Warehouse.
- Floor Level of Warehouse: 1.2Mt from surrounding road level.
- Type of Building: Pre Engineered Steel Building.
- No. of Mezzanines: 02
- Size of Mezzanines: 27.3Mts X 7.5 Mts. Each.
- Ancillary Block Dimension 27.35 x 6.70 + 6.42 x 1.32 (Each Floor)
- Building is Equipped with Ridge Vents and Wall Vents.
- Rolling Shutters: As per Requirement ( Max 35 nos.)
- Dock Levelers: (Optional)
- Flooring: Cement Concrete Floor as per FM2 standards, 5.0 MT UDL.
- Fire Safety: All fire safety requirements to be met as per relevant norms.
External Development :
- The entire facility is at external road level.
- Entrance: Guardroom with separate gates for entry and exit.
- RCC road from external road to the warehouses. Main Access road is 24 Mts wide.
- RCC apron/ road in front of warehouse 24 Mts wide.
- Separate RCC building with worker's Canteen and Rest Area for Truck Drivers is provided.
- Separate Parking areas for trucks and personal vehicles.
Building Services :
- Underground and Overhead Water tanks for Domestic and Fire Fighting.
- All Water Supply and Fire Fighting Equipment as per requirement.
- All Electrical Equipment as per requirement.
- Water harvesting system as per norms.
- Sewage and Water treatment plants as per requirement.
SEVENEDGE WAREHOUSING AND LOGISTIC PARK (LOCATION)
- Underground and Overhead Water tanks for Domestic and Fire Fighting.
- All Water Supply and Fire Fighting Equipment as per requirement.
- All Electrical Equipment as per requirement.
- Water harvesting system as per norms.
- Sewage and Water treatment plants as per requirement.

SITE PLAN









